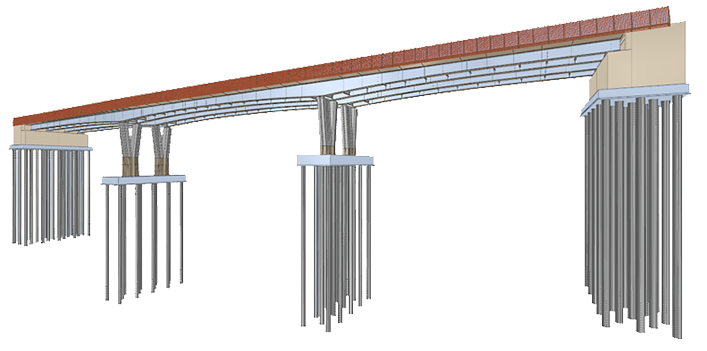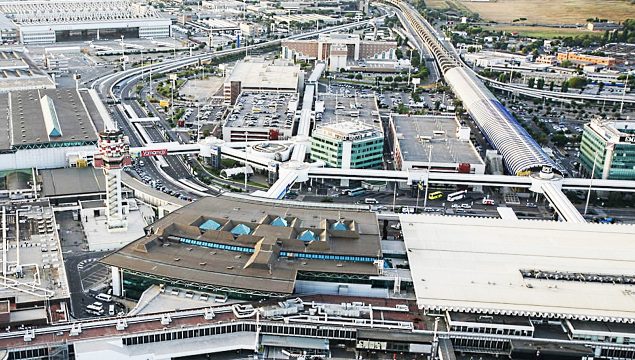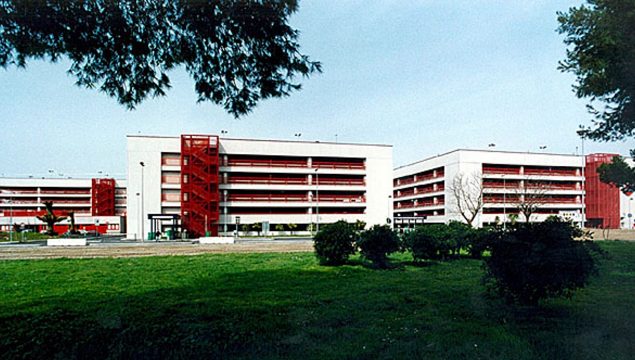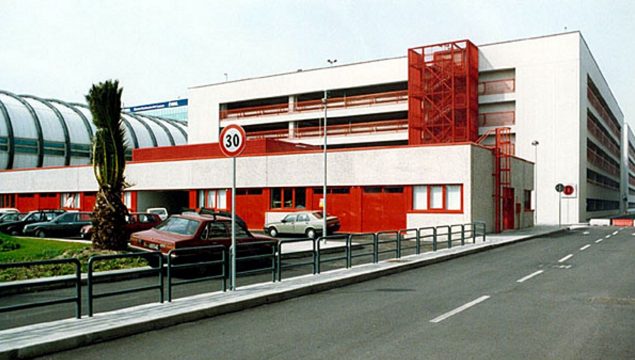
The multifloor parking building scheme is structured in various subsequent stages, to cope with future demand increases.
The first phase covered three 6‐storey multifloor modules for 3,500 parking places, one 2‐storey module for 150 parkingplaces and the ground parking areas restructure for further 5,000 places plus separeted private car parking, staff parking, taxi and services areas.
The multi‐floor parking modules are made up of prefabricated concrete beams and pillars and slabs in precompressed tiles, covered by a layer of concrete reinforced with electro‐welded mesh.








